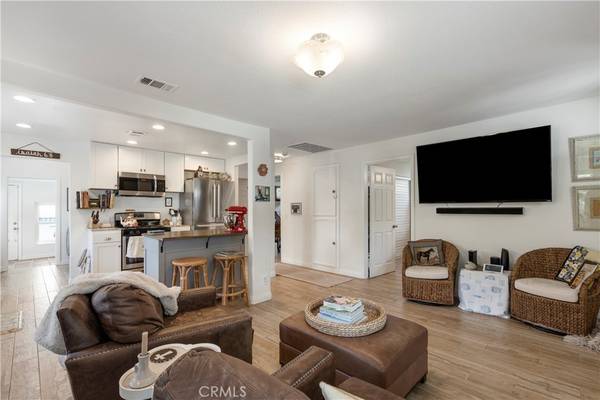$676,000
$650,000
4.0%For more information regarding the value of a property, please contact us for a free consultation.
9461 La Vine ST Rancho Cucamonga, CA 91701
2 Beds
1 Bath
1,140 SqFt
Key Details
Sold Price $676,000
Property Type Single Family Home
Sub Type Single Family Residence
Listing Status Sold
Purchase Type For Sale
Square Footage 1,140 sqft
Price per Sqft $592
MLS Listing ID CV24162490
Sold Date 09/18/24
Bedrooms 2
Full Baths 1
Construction Status Updated/Remodeled,Turnkey
HOA Y/N No
Year Built 1920
Lot Size 6,934 Sqft
Property Description
Welcome to your new home! This delightful two-bedroom, one-bath bungalow offers the perfect blend of classic charm and contemporary updates. As you step inside, you'll be greeted by pristine new porcelain flooring that adds a touch of elegance throughout. The spacious bonus room provides endless possibilities—whether you envision it as a home office, playroom, or cozy reading nook. The updated bathroom is a true retreat, featuring a luxurious soaker tub and a new window that floods the space with natural light. The new copper piping ensures peace of mind and modern efficiency. Sitting on a large, deep lot, this property includes a detached garage—ideal for potential ADU expansion complete with RV parking. Enjoy ultimate privacy and serene evenings by the sparkling pool and spa tucked away in the backyard and surrounded by lush greenery and the sounds of chirping birds. Located close to the Pacific Electric Trail, Red Hill Park, and the vibrant shops and restaurants at Victoria Gardens. Families will appreciate the top-rated schools, as the home is zoned for a California Distinguished School. Don't miss out and schedule your showing today to see this charming bungalow with modern upgrades and fantastic location.
Location
State CA
County San Bernardino
Area 688 - Rancho Cucamonga
Rooms
Main Level Bedrooms 2
Interior
Interior Features Granite Counters, Open Floorplan
Heating Central
Cooling Central Air
Fireplaces Type Gas, Living Room
Fireplace Yes
Appliance Gas Oven, Gas Range, Refrigerator
Laundry Inside, Laundry Room
Exterior
Garage Detached Carport, Driveway, Pull-through, RV Gated
Garage Spaces 2.0
Garage Description 2.0
Fence Wood
Pool Private
Community Features Hiking
View Y/N Yes
View Mountain(s), Neighborhood
Roof Type Shingle
Porch Covered, Front Porch
Attached Garage No
Total Parking Spaces 2
Private Pool Yes
Building
Story 1
Entry Level One
Foundation Slab
Sewer Public Sewer
Water Public
Architectural Style Bungalow
Level or Stories One
New Construction No
Construction Status Updated/Remodeled,Turnkey
Schools
School District Alta Loma
Others
Senior Community No
Tax ID 0202072190000
Security Features Smoke Detector(s)
Acceptable Financing Cash, Cash to Existing Loan, Cash to New Loan, Conventional, Fannie Mae
Listing Terms Cash, Cash to Existing Loan, Cash to New Loan, Conventional, Fannie Mae
Financing VA
Special Listing Condition Standard
Lease Land No
Read Less
Want to know what your home might be worth? Contact us for a FREE valuation!

Our team is ready to help you sell your home for the highest possible price ASAP

Bought with Christopher Fox • PRICE REAL ESTATE GROUP INC






