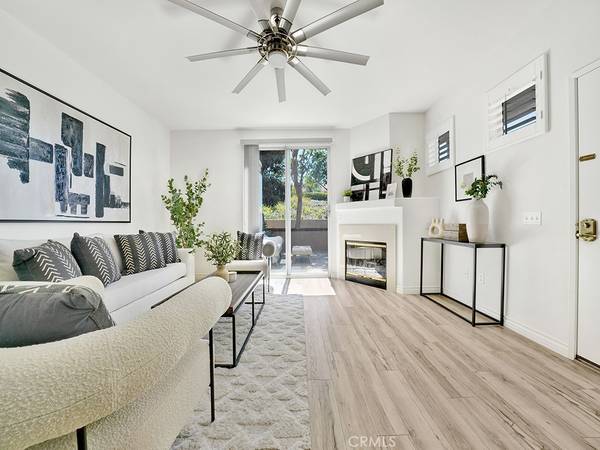$830,000
$810,000
2.5%For more information regarding the value of a property, please contact us for a free consultation.
38 Mission CT Lake Forest, CA 92610
3 Beds
3 Baths
1,371 SqFt
Key Details
Sold Price $830,000
Property Type Condo
Sub Type Condominium
Listing Status Sold
Purchase Type For Sale
Square Footage 1,371 sqft
Price per Sqft $605
Subdivision Vineyards (Fhvy)
MLS Listing ID OC24159723
Sold Date 09/10/24
Bedrooms 3
Full Baths 2
Half Baths 1
Construction Status Turnkey
HOA Fees $285/mo
HOA Y/N Yes
Year Built 1995
Property Description
Nestled in the highly desirable Vineyards community within Foothill Ranch, this stunning and meticulously maintained 3-bedroom end unit townhome is ready for you to move in. Spanning nearly 1,400 square feet, the open-concept layout features upgraded vinyl flooring, a cozy family room with a welcoming fireplace, and abundant windows that fill the home with natural light.
The spacious kitchen is a chef's dream, showcasing beautiful quartz countertops, an eye-catching backsplash, a convenient breakfast bar, newer stainless steel appliances, and ample storage space. Upstairs, the comfortable primary bedroom ensuite includes a lovely dual vanity, an oversized walk-in closet, and a strategically placed skylight that floods the room with natural light.
The private, oversized backyard and patio area offer an exceptional indoor-outdoor living experience. This home is ideally located in the heart of Foothill Ranch, within walking distance to parks, hiking and biking trails, and schools.
Location
State CA
County Orange
Area Fh - Foothill Ranch
Rooms
Ensuite Laundry Inside, Laundry Room
Interior
Interior Features Breakfast Bar, Ceiling Fan(s), Separate/Formal Dining Room, Eat-in Kitchen, Multiple Staircases, Open Floorplan, Pantry, Quartz Counters, Recessed Lighting, All Bedrooms Up, Primary Suite, Walk-In Pantry, Walk-In Closet(s)
Laundry Location Inside,Laundry Room
Heating Central
Cooling Central Air
Fireplaces Type Gas, Living Room
Fireplace Yes
Appliance Dishwasher, Gas Range, Gas Water Heater, Microwave, Water To Refrigerator, Water Heater, Dryer, Washer
Laundry Inside, Laundry Room
Exterior
Garage Garage, Guest
Garage Spaces 2.0
Garage Description 2.0
Pool Community, Association
Community Features Biking, Foothills, Gutter(s), Hiking, Storm Drain(s), Street Lights, Sidewalks, Pool
Utilities Available Cable Available, Cable Connected, Electricity Available, Electricity Connected, Natural Gas Available, Natural Gas Connected, Phone Available, Sewer Available, Sewer Connected, Water Available, Water Connected
Amenities Available Maintenance Grounds, Picnic Area, Playground, Pool, Spa/Hot Tub
View Y/N Yes
View Hills, Neighborhood
Roof Type Common Roof
Porch Rear Porch, Concrete, Enclosed, Patio
Parking Type Garage, Guest
Attached Garage Yes
Total Parking Spaces 2
Private Pool No
Building
Story 2
Entry Level Two
Foundation Slab
Sewer Public Sewer, Sewer Tap Paid
Water Public
Level or Stories Two
New Construction No
Construction Status Turnkey
Schools
Elementary Schools Foothill Ranch
Middle Schools Rancho Santa Margarita
High Schools Trabuco Hills
School District Saddleback Valley Unified
Others
HOA Name Vineyards Townhomes
Senior Community No
Tax ID 93056279
Security Features Carbon Monoxide Detector(s),Smoke Detector(s)
Acceptable Financing Cash, Cash to New Loan, Conventional
Listing Terms Cash, Cash to New Loan, Conventional
Financing Conventional
Special Listing Condition Standard
Lease Land No
Read Less
Want to know what your home might be worth? Contact us for a FREE valuation!

Our team is ready to help you sell your home for the highest possible price ASAP

Bought with Alex Zavala • PAK Home Realty






