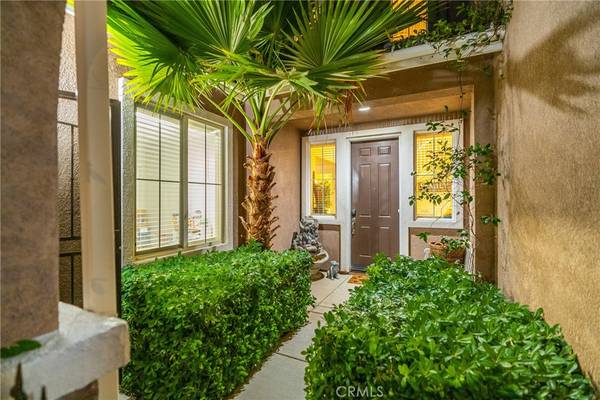$695,000
$695,000
For more information regarding the value of a property, please contact us for a free consultation.
39354 Desert Lilly CT Palmdale, CA 93551
5 Beds
4 Baths
3,213 SqFt
Key Details
Sold Price $695,000
Property Type Single Family Home
Sub Type Single Family Residence
Listing Status Sold
Purchase Type For Sale
Square Footage 3,213 sqft
Price per Sqft $216
MLS Listing ID SR24146422
Sold Date 08/30/24
Bedrooms 5
Full Baths 4
Construction Status Turnkey
HOA Y/N No
Year Built 2004
Lot Size 8,398 Sqft
Property Description
***LIVE BEAUTIFULLY*** West Palmdale 5 Bedroom Upgraded Estate w/ An Attached Casita That Offers Its Own Private Entrance, PAVED & GATED RV Access, And A 6.84 kw PAID Solar System Included With The Home! Stunning Curb Appeal w/ Mature Palms. High Ceilings Upon Entrance w/ Crown Molding, Tile Flooring, An Adjoining Formal Living & Formal Dining Room, & Upgraded Baseboards Throughout That Enriches The Home. The Spacious Kitchen Is Remodeled And Boasts Quartz Counters, Tile Backsplash, Under Glow Cabinet Lighting, Plenty Of Cabinetry, And A Center Island w/ Barstool Seating That Opens Up To The Family Room w/ A Fireplace. MASSIVE Primary Suite w/ A Double Door Entry, Retreat Area, Large Walk-In Closet, Dual Vanities And A Separate Tub & Shower. All Bedrooms Are A Great Size And Have Ceiling Fans. The Private Attached Casita Offers Its Own FULL Bathroom, Own Bedroom, And An Additional Area Where The Kitchenette Is, All With Its Own Separate Entrance. This Casita Is Perfect For Extra Rental Income Or An In-laws Suite! Relax In Your Park-like Backyard That Showcases An Extensive Covered Patio, Pergola, Two Storage Sheds, Mature Trees, And Complete Privacy! Don't Forget The Epoxy Flooring In The Garage, Dual A/C Units, And A Swamp Cooler w/ Up Ducts That Has A Bluetooth Attic Fan. Centrally Located Close To Schools, Shopping, And The Freeway, This Home Is A MUST See!
Location
State CA
County Los Angeles
Area Plm - Palmdale
Zoning PDR17000*
Rooms
Other Rooms Guest House Attached, Shed(s)
Interior
Interior Features Breakfast Bar, Separate/Formal Dining Room, Quartz Counters, All Bedrooms Up, Bedroom on Main Level, Primary Suite, Walk-In Closet(s)
Heating Central
Cooling Central Air
Flooring Carpet, Tile
Fireplaces Type Family Room
Fireplace Yes
Appliance Dishwasher, Disposal, Gas Range, Microwave
Laundry Inside, Laundry Room
Exterior
Garage Door-Single, Driveway, Garage Faces Front, Garage, Paved, RV Access/Parking
Garage Spaces 2.0
Garage Description 2.0
Fence Block, Wrought Iron
Pool None
Community Features Curbs, Storm Drain(s), Street Lights, Sidewalks
Utilities Available Electricity Connected, Natural Gas Connected, Sewer Connected, Water Connected
View Y/N No
View None
Roof Type Tile
Porch Covered
Attached Garage Yes
Total Parking Spaces 2
Private Pool No
Building
Lot Description Back Yard, Front Yard, Lawn, Yard
Story 2
Entry Level Two
Foundation Slab
Sewer Public Sewer
Water Public
Level or Stories Two
Additional Building Guest House Attached, Shed(s)
New Construction No
Construction Status Turnkey
Schools
School District See Remarks
Others
Senior Community No
Tax ID 3003096007
Acceptable Financing Cash, Conventional, FHA, VA Loan
Listing Terms Cash, Conventional, FHA, VA Loan
Financing FHA
Special Listing Condition Standard
Lease Land No
Read Less
Want to know what your home might be worth? Contact us for a FREE valuation!

Our team is ready to help you sell your home for the highest possible price ASAP

Bought with George Burga • G & K Realty






