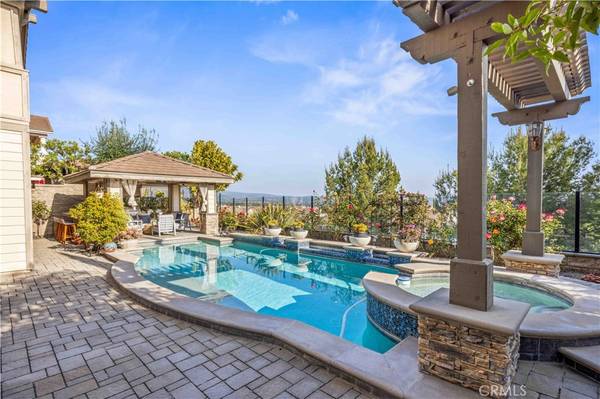$2,658,000
$2,668,000
0.4%For more information regarding the value of a property, please contact us for a free consultation.
18160 Watson WAY Yorba Linda, CA 92886
5 Beds
5 Baths
4,526 SqFt
Key Details
Sold Price $2,658,000
Property Type Single Family Home
Sub Type Single Family Residence
Listing Status Sold
Purchase Type For Sale
Square Footage 4,526 sqft
Price per Sqft $587
MLS Listing ID OC24085622
Sold Date 06/17/24
Bedrooms 5
Full Baths 4
Half Baths 1
Construction Status Turnkey
HOA Y/N No
Year Built 2010
Lot Size 7,413 Sqft
Property Description
This beautiful home boasts an open floor plan with four bedrooms, a library, and 4.5 bathrooms. Enjoy breathtaking 180-degree views spanning Saddleback Mountain to the ocean and Catalina Island. Take in stunning sunrises, sunsets with panoramic city light views, and even Disneyland fireworks. The exterior of the home features a classic California craftsman style with tiered front landscaping. Upon entering, you'll notice the extensive use of solid cherry wood trim, a cozy office, a library/study/music room, and a coffered dining room ceiling. The Brazilian cherry distressed hardwood floors adorn the upstairs and downstairs areas. The immaculate double island kitchen is perfect for cooking and entertaining. The backyard is a true oasis featuring a pebble-tech saltwater pool/spa, a Bahama beach and waterfall, and a large gazebo equipped with a grill, sink, and even infrared heaters! The three-car garage is epoxy-sealed and clean and boasts plenty of storage. Upstairs, you'll find four bedrooms, each with walk-in cedar-lined closets and full baths. The master bedroom is a true retreat with a large covered balcony and incredible views spanning from Palos Verdes/Long Beach to Corona. The master bath features marble flooring, and a dual-head marble shower, and the master closet is trimmed with custom built-in glass door cabinets. 2 minutes' Walking distance to Black Gold Golf Course. 5 minutes driving distance to newly rebuilt Yorba Linda Library and grocery stores, Target, 24 hour Gym and Yorba Linda Commercial Center. Convenient community life and good school district! Must see!
Location
State CA
County Orange
Area Vdv - Vista Del Verde
Rooms
Main Level Bedrooms 1
Interior
Interior Features Open Floorplan, All Bedrooms Up, Loft, Walk-In Pantry, Walk-In Closet(s)
Heating Fireplace(s)
Cooling Central Air, ENERGY STAR Qualified Equipment, Gas
Fireplaces Type Family Room
Fireplace Yes
Appliance 6 Burner Stove, Built-In Range, Electric Range, Gas Water Heater, Microwave, Refrigerator, Self Cleaning Oven, Water Heater
Laundry Laundry Room
Exterior
Exterior Feature Brick Driveway
Garage Garage Faces Front
Garage Spaces 3.0
Garage Description 3.0
Fence Brick, Glass
Pool Heated, Private
Community Features Curbs, Golf, Hiking, Horse Trails
View Y/N Yes
View Catalina, City Lights, Panoramic, Pool
Porch Patio, Stone, Wood
Attached Garage Yes
Total Parking Spaces 3
Private Pool Yes
Building
Lot Description Back Yard, Front Yard, Garden, Landscaped, Paved, Sprinkler System
Story 2
Entry Level Two
Foundation Slab
Sewer Public Sewer
Water Public
Architectural Style Patio Home
Level or Stories Two
New Construction No
Construction Status Turnkey
Schools
School District Placentia-Yorba Linda Unified
Others
Senior Community No
Tax ID 32236204
Security Features Smoke Detector(s)
Acceptable Financing Cash, Cash to New Loan, Conventional
Horse Feature Riding Trail
Listing Terms Cash, Cash to New Loan, Conventional
Financing Cash
Special Listing Condition Standard
Lease Land No
Read Less
Want to know what your home might be worth? Contact us for a FREE valuation!

Our team is ready to help you sell your home for the highest possible price ASAP

Bought with Chris Kwon • Real Broker






