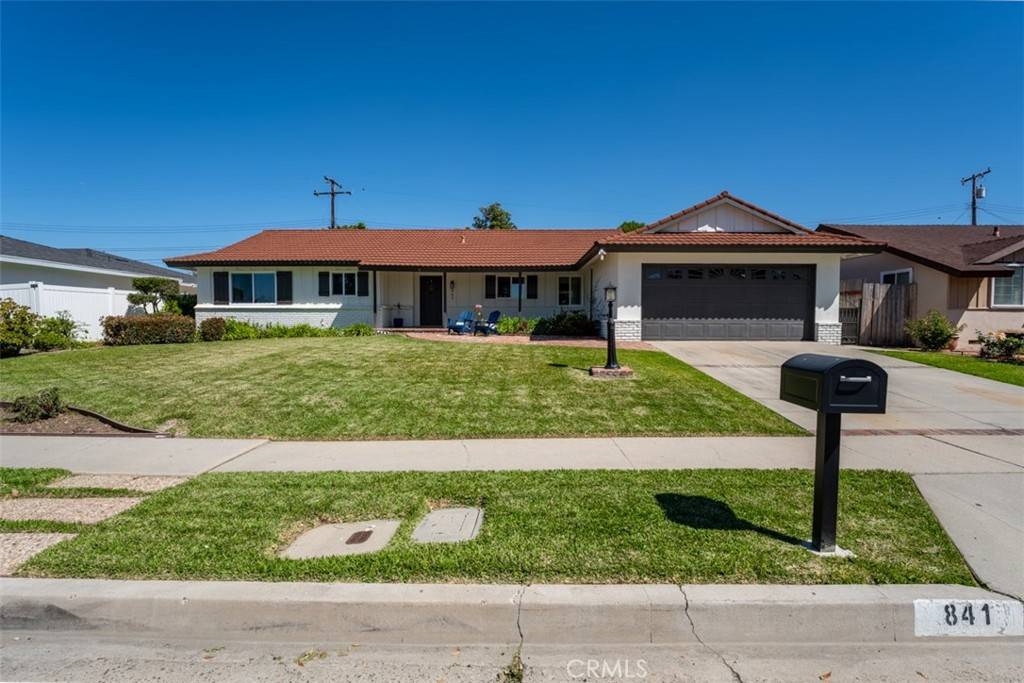$1,050,000
$992,750
5.8%For more information regarding the value of a property, please contact us for a free consultation.
841 Sycamore AVE La Habra, CA 90631
3 Beds
3 Baths
1,620 SqFt
Key Details
Sold Price $1,050,000
Property Type Single Family Home
Sub Type Single Family Residence
Listing Status Sold
Purchase Type For Sale
Square Footage 1,620 sqft
Price per Sqft $648
Subdivision ,Other
MLS Listing ID PW24010574
Sold Date 05/17/24
Bedrooms 3
Full Baths 1
Half Baths 1
Three Quarter Bath 1
Construction Status Updated/Remodeled,Turnkey
HOA Y/N No
Year Built 1960
Lot Size 8,481 Sqft
Property Description
It's your lucky day! It's back on the Market - Buyers could not perform. This lovely move-in ready three-bedroom, three-bath residence stands as a testament to the warmth and love that has filled its walls with the current family, creating an inviting atmosphere that's ready to embrace a new chapter. As you step inside, the open and spacious floor plan is immediately apparent, the modern kitchen with a 5 burner stove was completely remodeled and boasts granite countertops, new cabinets and so much more; providing a stylish and functional space for culinary endeavors. You’ll enjoy knowing the roof is metal and it has an end life of up to 70 years. The A/C is new and the electrical panel was completely redone. The allure of this home extends beyond its walls to the outdoors – a generous lot offering endless possibilities. Seize the opportunity to call it your own to embrace and immerse yourself into the quintessential North OC living experience at its finest.
Location
State CA
County Orange
Area 87 - La Habra
Rooms
Main Level Bedrooms 3
Interior
Interior Features Beamed Ceilings, Ceiling Fan(s), Eat-in Kitchen, Granite Counters, Recessed Lighting, All Bedrooms Down, Attic, Galley Kitchen, Jack and Jill Bath, Main Level Primary
Heating Central, Forced Air, Fireplace(s), Natural Gas
Cooling Central Air, Gas
Flooring Concrete, Tile
Fireplaces Type Family Room
Equipment Satellite Dish
Fireplace Yes
Appliance Dishwasher, Free-Standing Range, Disposal, Gas Oven, Gas Range, Microwave, Range Hood, Self Cleaning Oven, Water To Refrigerator, Water Heater
Laundry Washer Hookup, Electric Dryer Hookup, Gas Dryer Hookup, Inside, Laundry Room
Exterior
Garage Direct Access, Door-Single, Garage Faces Front, Garage
Garage Spaces 2.0
Garage Description 2.0
Fence Excellent Condition
Pool None
Community Features Curbs, Street Lights
Utilities Available Cable Available, Cable Connected, Electricity Available, Electricity Connected, Natural Gas Available, Natural Gas Connected, Phone Available, Sewer Available, Sewer Connected, Water Available, Water Connected
View Y/N Yes
View Neighborhood
Roof Type Metal
Accessibility No Stairs
Porch Rear Porch, Concrete, Covered, Front Porch, Patio, Rooftop
Attached Garage Yes
Total Parking Spaces 4
Private Pool No
Building
Lot Description 0-1 Unit/Acre, Back Yard, Front Yard, Gentle Sloping, Sprinklers In Rear, Sprinklers In Front, Near Public Transit, Sprinkler System
Faces South
Story 1
Entry Level One
Foundation Raised, Slab
Sewer Public Sewer
Water Public
Architectural Style Contemporary, Traditional
Level or Stories One
New Construction No
Construction Status Updated/Remodeled,Turnkey
Schools
Middle Schools Washington
High Schools Sonora
School District Fullerton Joint Union High
Others
Senior Community No
Tax ID 01736106
Security Features Carbon Monoxide Detector(s),Fire Detection System,Smoke Detector(s)
Acceptable Financing Cash, Conventional
Listing Terms Cash, Conventional
Financing Conventional
Special Listing Condition Standard
Lease Land No
Read Less
Want to know what your home might be worth? Contact us for a FREE valuation!

Our team is ready to help you sell your home for the highest possible price ASAP

Bought with Darryl Jones • ERA North Orange County






