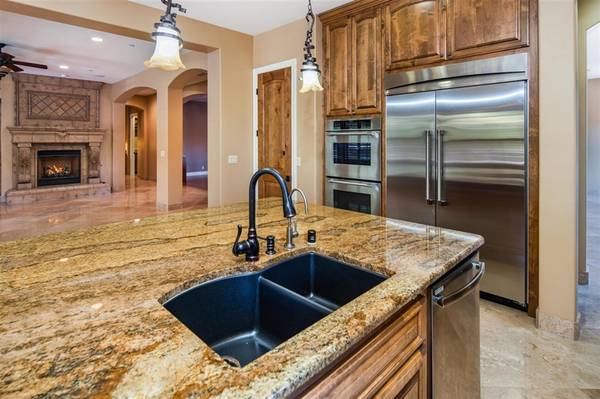$859,000
$879,900
2.4%For more information regarding the value of a property, please contact us for a free consultation.
15512 Calistoga Dr Ramona, CA 92065
4 Beds
4 Baths
3,800 SqFt
Key Details
Sold Price $859,000
Property Type Single Family Home
Sub Type Single Family Residence
Listing Status Sold
Purchase Type For Sale
Square Footage 3,800 sqft
Price per Sqft $226
Subdivision Ramona
MLS Listing ID 200015362
Sold Date 05/28/20
Bedrooms 4
Full Baths 3
Half Baths 1
HOA Fees $124/mo
HOA Y/N Yes
Year Built 2007
Lot Size 0.510 Acres
Acres 0.51
Property Description
Gorgeous single level custom Mediterranean style home in SDCE. Generous use of arches and concrete columns inside and out. 10' ceilings, beautiful 8' solid core wood doors. Open kitchen with huge island, granite counters, Alder wood cabinets, stainless steel Thermador double oven, refrigerator and cook-top and walk in pantry. Travertine flooring & base board through most of the home, carpet in the bedrooms and wood floor in game room. Paid for solar system with 50 panels. See supplement for more. This home was built for the current owner as a forever home. The double wood entry doors are 8” tall and lead to a dramatic hallway with arches and concrete columns leading past the formal living, dining and game rooms to the kitchen and family room. The dining room features a built-in china cabinet and wine refrigerator in passage to kitchen. Family room has floor to ceiling fireplace and built in entertainment center. The game room offers wood floors and built in wet bar with mini refrigerator and has plenty of room for a pool table and card table or pinball foosball or??? Each bedroom has direct access to a full bathroom. All 3 bathrooms have floor to ceiling tile shower surround. The large master suite has direct access to the covered patio, has a giant walk in closet, dual sinks and a free-standing tub. The low maintenance back yard has artificial turf, a roof covered patio with outdoor BBQ kitchen and a firepit across the grass. The concrete steps lead to a roof covered spa for privacy. A secondary drive way leads to the back yard for easy access for caterer, DJ or back yard projects. The front of the home features stack stone accents, wood roll up garage doors, stucco retaining walls and a gated patio off one of the secondary bedrooms.. Neighborhoods: San Diego Country Estates Equipment: Fire Sprinklers,Garage Door Opener Other Fees: 0 Sewer: Sewer Connected Topography: GSL
Location
State CA
County San Diego
Area 92065 - Ramona
Zoning R-1:SINGLE
Rooms
Ensuite Laundry Washer Hookup, Electric Dryer Hookup, Gas Dryer Hookup, Laundry Room, Propane Dryer Hookup
Interior
Interior Features Bedroom on Main Level, Jack and Jill Bath, Main Level Master, Walk-In Pantry, Walk-In Closet(s)
Laundry Location Washer Hookup,Electric Dryer Hookup,Gas Dryer Hookup,Laundry Room,Propane Dryer Hookup
Heating Forced Air, Propane
Cooling Central Air, Zoned
Fireplace No
Appliance Counter Top, Double Oven, Dishwasher, Disposal, Microwave, Propane Cooking, Refrigerator
Laundry Washer Hookup, Electric Dryer Hookup, Gas Dryer Hookup, Laundry Room, Propane Dryer Hookup
Exterior
Garage Driveway
Garage Spaces 3.0
Garage Description 3.0
Fence Block, Partial, Stucco Wall
Pool Community
Community Features Pool
Roof Type Concrete
Parking Type Driveway
Total Parking Spaces 6
Private Pool No
Building
Story 1
Entry Level One
Level or Stories One
Others
HOA Name SDCE
Tax ID 2882801400
Acceptable Financing Cash, Conventional, FHA, VA Loan
Listing Terms Cash, Conventional, FHA, VA Loan
Financing Conventional
Read Less
Want to know what your home might be worth? Contact us for a FREE valuation!

Our team is ready to help you sell your home for the highest possible price ASAP

Bought with Robert Welles • Real Broker






