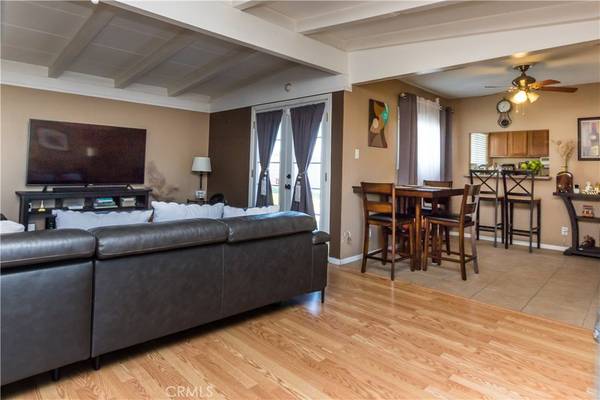
7586 El Prado WAY Buena Park, CA 90620
3 Beds
1 Bath
992 SqFt
OPEN HOUSE
Sat Nov 30, 1:00pm - 4:00pm
Sun Dec 01, 1:00pm - 4:00pm
UPDATED:
11/26/2024 03:35 PM
Key Details
Property Type Single Family Home
Sub Type Single Family Residence
Listing Status Active
Purchase Type For Sale
Square Footage 992 sqft
Price per Sqft $855
MLS Listing ID PW24234462
Bedrooms 3
Full Baths 1
HOA Y/N No
Year Built 1958
Lot Size 6,664 Sqft
Property Description
This stunning property has been wonderfully remodeled with NEW dual pane windows, fiberglass doors, and LED lighting. The kitchen has been updated with granite countertops and plenty of cabinets. New French doors lead out to the spacious backyard. The backyard has recently been landscaped with new concrete, sod and vinyl fencing.
The garage is finished with drywall, nice shelving, LED lighting, epoxy floor, and a Tesla level 2 EV Charging Station. The electrical has been upgraded with a 200 amp service panel, and a paid off 5kw Tesla solar panel system, complete with a Tesla back up battery system. Another feature is the custom insulated 10 x 12 Tuff Shed, complete with electrical and air conditioning.
The driveway is large and wide, and offers access to the Gated RV Parking. The spacious backyard offers many possibilities, such as an ADU or Pool.
Located in a central location, this property offers easy access to Buena Parks best entertainment, shopping needs are conveniently just a few minutes away, with Target and Stater Brothers in close proximity. Don't miss out on this incredible opportunity!
Location
State CA
County Orange
Area 699 - Not Defined
Rooms
Other Rooms Shed(s), Storage
Main Level Bedrooms 3
Interior
Interior Features Ceiling Fan(s), Separate/Formal Dining Room, Open Floorplan, All Bedrooms Down
Heating Central
Cooling Central Air
Fireplaces Type None
Fireplace No
Appliance Dishwasher, Free-Standing Range, Gas Range, Dryer, Washer
Laundry In Kitchen
Exterior
Garage Driveway, Electric Vehicle Charging Station(s), Garage Faces Front, Garage, Garage Door Opener, RV Access/Parking
Garage Spaces 1.0
Garage Description 1.0
Fence Block, Vinyl
Pool None
Community Features Street Lights
Utilities Available Natural Gas Connected, Sewer Connected, Water Connected
View Y/N No
View None
Attached Garage Yes
Total Parking Spaces 1
Private Pool No
Building
Lot Description Back Yard, Front Yard, Sprinklers In Rear, Sprinklers In Front, Lawn, Landscaped, Sprinkler System
Dwelling Type House
Story 1
Entry Level One
Sewer Public Sewer
Water Public
Architectural Style Traditional
Level or Stories One
Additional Building Shed(s), Storage
New Construction No
Schools
High Schools Western
School District Anaheim Union High
Others
Senior Community No
Tax ID 13615124
Security Features Smoke Detector(s)
Acceptable Financing Cash to New Loan, FHA, VA Loan
Listing Terms Cash to New Loan, FHA, VA Loan
Special Listing Condition Standard
Lease Land No







