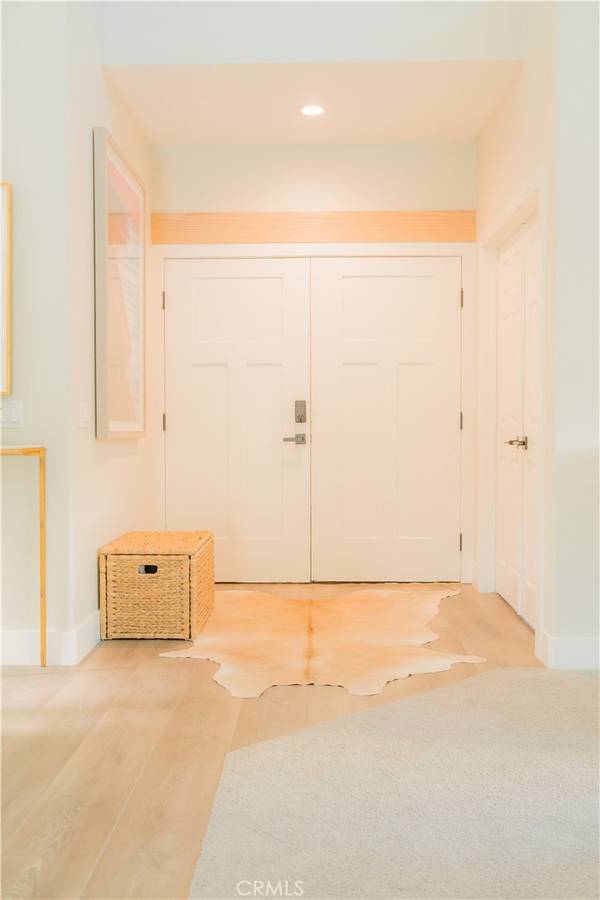
820 S Cedar Point DR Anaheim, CA 92808
5 Beds
3 Baths
2,747 SqFt
UPDATED:
12/05/2024 05:18 AM
Key Details
Property Type Single Family Home
Sub Type Single Family Residence
Listing Status Active Under Contract
Purchase Type For Sale
Square Footage 2,747 sqft
Price per Sqft $555
Subdivision Anaheim Hills
MLS Listing ID OC24219474
Bedrooms 5
Full Baths 3
Condo Fees $110
Construction Status Updated/Remodeled,Turnkey
HOA Fees $110/mo
HOA Y/N Yes
Year Built 1997
Lot Size 5,623 Sqft
Property Description
Location
State CA
County Orange
Area 91 - Sycamore Canyon
Rooms
Main Level Bedrooms 1
Interior
Interior Features Built-in Features, Crown Molding, Cathedral Ceiling(s), High Ceilings, Open Floorplan, Quartz Counters, Recessed Lighting, Two Story Ceilings, Bedroom on Main Level, Primary Suite
Heating Central
Cooling Central Air
Fireplaces Type Family Room
Inclusions All kitchen appliances including fridge
Fireplace Yes
Laundry Laundry Room
Exterior
Parking Features Garage
Garage Spaces 2.0
Garage Description 2.0
Pool Heated, In Ground, Private
Community Features Park, Street Lights, Sidewalks
Amenities Available Other
View Y/N Yes
View Hills
Attached Garage Yes
Total Parking Spaces 2
Private Pool Yes
Building
Lot Description Lawn, Sprinklers Manual, Sprinkler System, Yard
Dwelling Type House
Story 2
Entry Level Two
Sewer Public Sewer
Water Public
Level or Stories Two
New Construction No
Construction Status Updated/Remodeled,Turnkey
Schools
School District Orange Unified
Others
HOA Name The Summit Community Assoc.
Senior Community No
Tax ID 51409105
Acceptable Financing Cash, Conventional
Listing Terms Cash, Conventional
Special Listing Condition Standard
Lease Land No







